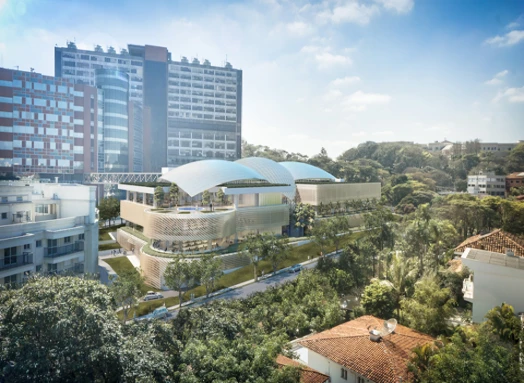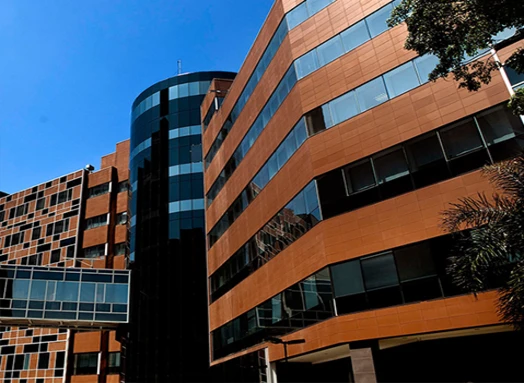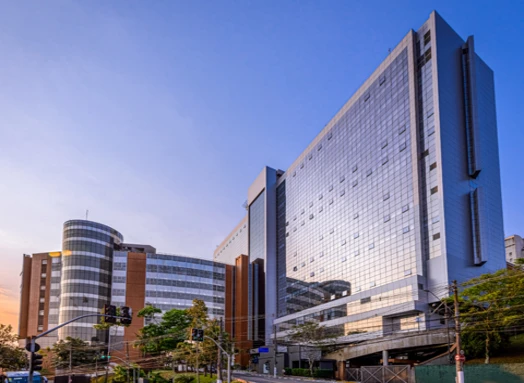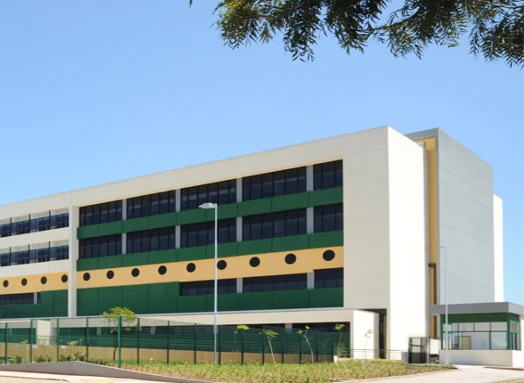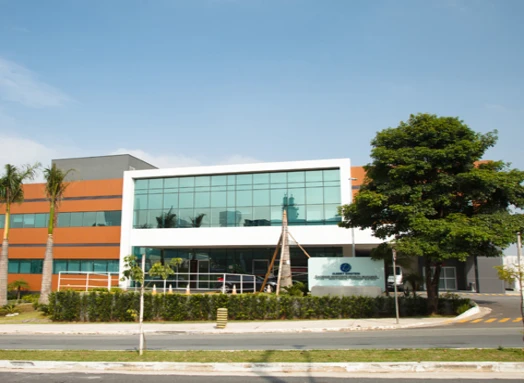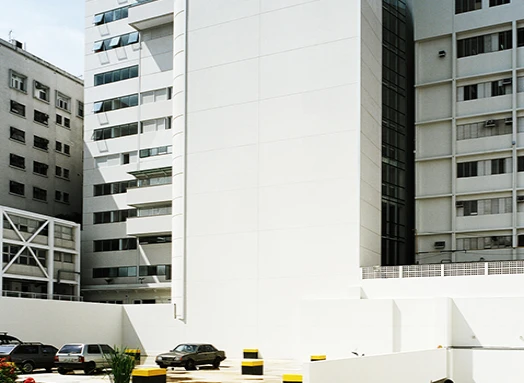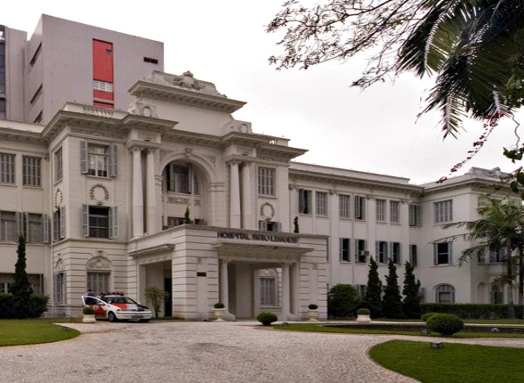O projeto
Uma das instituições mais respeitadas no segmento hospitalar, o Hospital Alemão Oswaldo Cruz contratou a Racional para executar sua ampliação, considerando os desafios de minimar ao máximo os impactos da obra no funcionamento do complexo e, também, no entorno.
O prédio de linhas contemporâneas, fachadas revestidas com pele de vidro e painéis de alumínio composto é constituído de cinco subsolos, pavimento térreo inferior, intermediário térreo inferior, térreo superior, intermediário térreo superior e 15 pavimentos.
Nas obras realizadas em hospitais, ao contrário de outros empreendimentos, as particularidades representam o fio condutor da obra.
Devido às condições desfavoráveis de trabalho na escavação confinada, optou-se por adquirir mais equipamentos. A saída foi utilizar um sistema de transporte que levasse mais rapidamente a terra dos subsolos até os caminhões.
A Racional optou por utilizar esteira mecânica e máquinas de pequeno porte. A utilização desses equipamentos reduziu o prazo de execução dessa etapa da obra e eliminou ainda os riscos de acidentes decorrentes do trânsito da minicarregadeira.
Foi utilizada a solução inovadora de banheiros prontos que são fabricados em uma linha de produção industrial e chegam prontos à obra, bastando posicioná-los na área planejada e conectá-los às redes de água, esgoto e energia.
Os dois andares com leitos equipados para o atendimento semi-intensivo têm planejamento de espaços alinhados ao modelo assistencial Relationship-Based Care (RBC ou Cuidado Baseado no Relacionamento).





